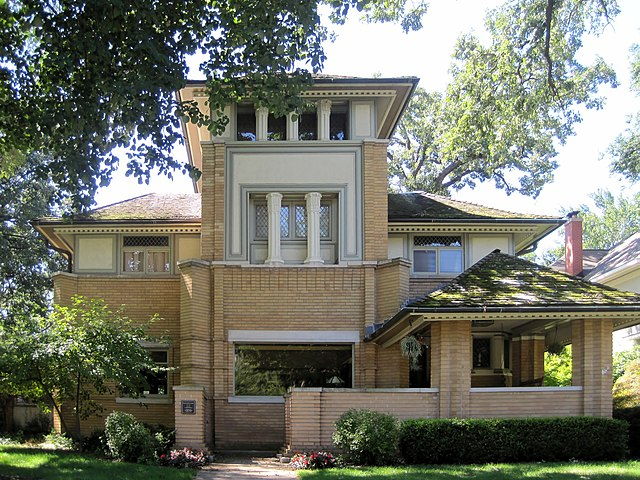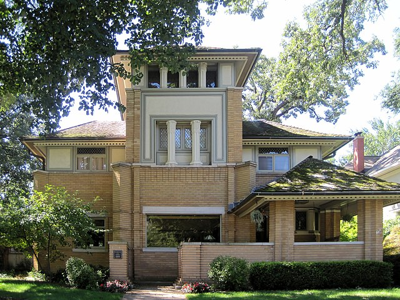Two historic Frank Lloyd Wright homes, one situated in the heart of Oak Park and the other tucked into a resurgent corner of Bronzeville, are turning heads in Chicago’s real estate market this summer.
On Friday, July 18, the landmark Rollin and Elizabeth Furbeck House in Oak Park was sold for $1.8 million, marking the end of a 27-year run under the stewardship of Tom and Deb Abrahamson. Just days later, a rare urban rowhouse by Wright at 3215 S. Calumet Ave. was listed for sale at $749,000, offering a very different kind of Wright-designed living experience on the city’s South Side.
Together, the two homes reflect Wright’s evolving architectural vision, and their simultaneous appearances on the market are a rare double feature for Prairie School aficionados.
Oak Park is well known for its concentration of Wright-designed homes. The Furbeck House, designed in 1897, is considered one of Wright’s early breakthroughs. With its cruciform layout (referring to a central space with extensions branching out in four directions), tall central tower, art glass windows, and expansive overhanging eaves, it marked a sharp turn away from the traditional Victorian homes of the time.
Read more on Chicago Star
- The urban buzz on rooftop bees: The sweet side of Chicago sustainability
- Yes, Illinois has real castles—here’s how to tour them
- 2027 MLB All-Star Game will return to Wrigley Field after a 37-year wait
- Chicago’s brown street signs reveal the city’s most overlooked history
Dr. Rollin Judson Furbeck was a Chicago physician and the son of a wealthy stockbroker, Warren Furbeck. Warren commissioned Wright to design the Oak Park home in 1897 as a wedding gift for Rollin and his wife. The couple chose Oak Park for its affluent reputation and convenient rail access to the city. Though they lived in the house for only two years before relocating, their commission became a pivotal moment in Wright’s career.
According to theFrank Lloyd Wright Trust, the home “shows the shift toward geometric abstraction and horizontal massing that would soon define Wright’s Prairie style.” At more than 5,000 square feet, it features five bedrooms, three and a half bathrooms, and striking period elements, including a massive concrete fireplace and floor-to-ceiling picture windows.
Its sale drew attention not just for its pedigree but for its preservation. The Abrahamsons had long kept the home open to architecture students, preservationists, and tour groups. “We’ve always felt like stewards more than owners,” Deb Abrahamson told the Sun-Times earlier this year. “Now it’s time for someone else to write the next chapter.”
In stark contrast to the expansive Oak Park home, the Robert Roloson rowhouses channel Wright’s vision into a compact, vertical, and light-filled urban form.

Roloson Rowhouses, Bronzeville, courtesy of Wikimedia Commons
The four connected homes at 3213–3219 S. Calumet Ave. were commissioned in 1894 by Chicago grain merchant Robert W. Roloson. The homes were designed as rental properties intended to attract elite tenants on the city’s Near South Side. As the only rowhouse development of Wright’s career, the project showcased hisearly innovations: bright courtyards, improved airflow, and individualized facades. The rowhouses elevated standard urban housing into a distinctive architectural statement.
While each unit was originally around 3,000 square feet, 3215 has been expanded and modernized. The house offers over 4,450 square feet, featuring four bedrooms and three and a half bathrooms. Highlights include a sun-drenched reception room, formal living and dining spaces, an updated kitchen with granite counters and stainless steel appliances, and a top-floor primary suite complete with a fireplace and soaking tub.
“Wright’s only rowhouse development remains one of the most unusual and underappreciated pieces of his Chicago portfolio,” notes the Frank Lloyd Wright Foundation.Its location in Bronzeville, an area seeing renewed investment and historic preservation, only adds to the appeal.
For buyers chasing not just square footage but history, both homes offer a direct link to one of America’s most influential architectural minds. One chapter just closed. Another is waiting to be written.










(0) comments
Welcome to the discussion.
Log In
Keep it Clean. Please avoid obscene, vulgar, lewd, racist or sexually-oriented language.
PLEASE TURN OFF YOUR CAPS LOCK.
Don't Threaten. Threats of harming another person will not be tolerated.
Be Truthful. Don't knowingly lie about anyone or anything.
Be Nice. No racism, sexism or any sort of -ism that is degrading to another person.
Be Proactive. Use the 'Report' link on each comment to let us know of abusive posts.
Share with Us. We'd love to hear eyewitness accounts, the history behind an article.